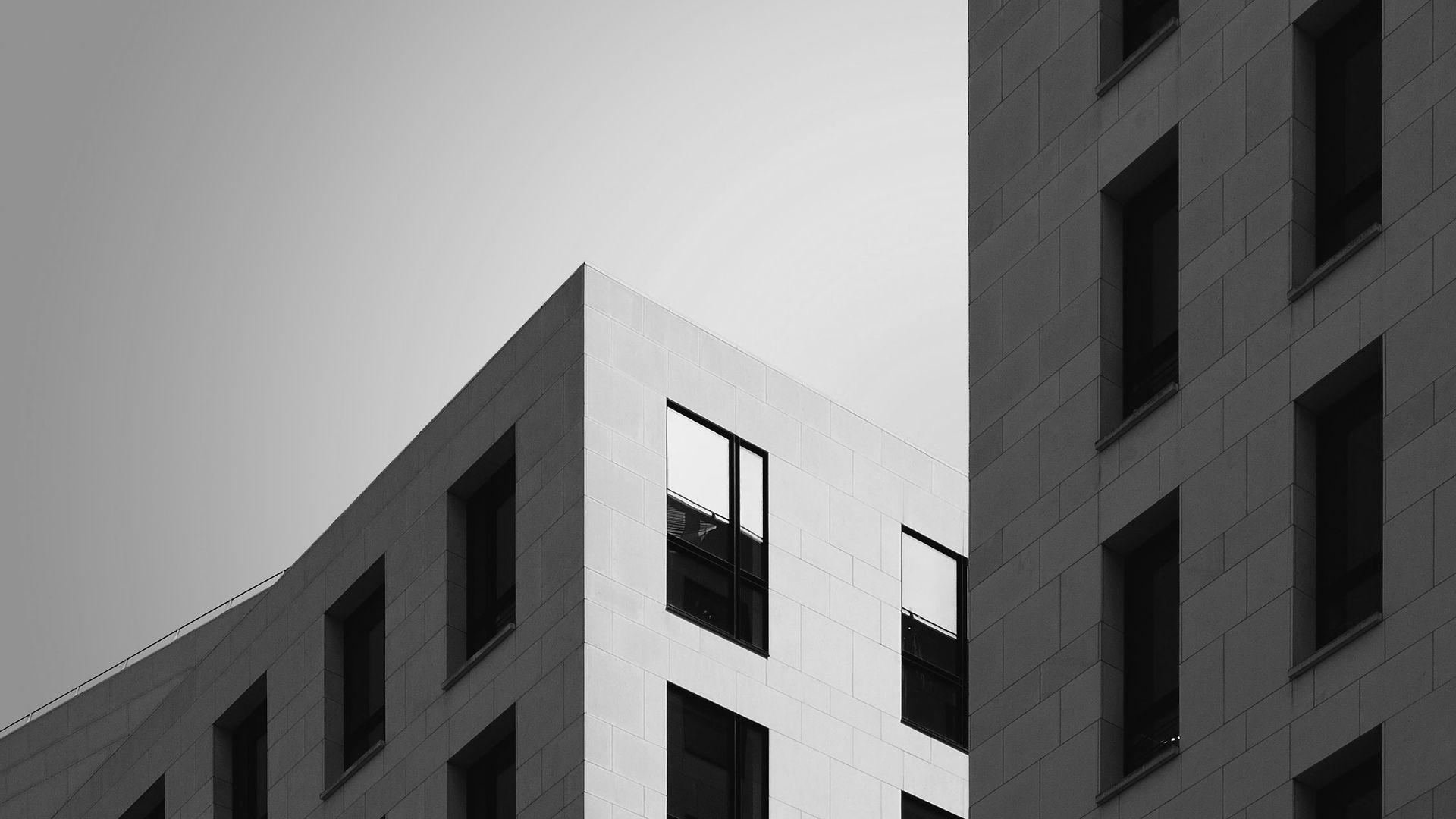


Real-Estate Photo Editing
TEXTURED FLOOR PLAN
RENDERING
A rendered floor plan is a 2D or a 3D view of a home layout, including rooms and furniture, all drawn to scale. Housing professionals usually present the floor plan to home buyers to help them see the project before it is built so that they can understand every aspect of it.

2D FLOOR PLAN (BEFORE)
This is a typical 2d floor plan made by Autocad software.

2D FLOOR PLAN (AFTER)
Floor plan is rendered and texturized using Adobe Photoshop. It applies real world textures and real furniture to give a more realistic view. It helps the client to visualize and appreciate the house even if it is still in drawing plans.
TEXTURED FLOOR PLAN WITHOUT FURNITURES

2D FLOOR PLAN (BEFORE)

2D FLOOR PLAN (AFTER)
Architectural design house Floor Plans is more important than photos or descriptions in the listing. Photographs can be deceptive, but plans are always considered to be definitive. Even if buyers are not able to visit the property to make a physical inspection in person, a house floor plan gives a detailed high-res view of the spaces available and enables them to visualize the spaces in a much more optimal way.